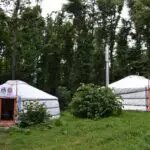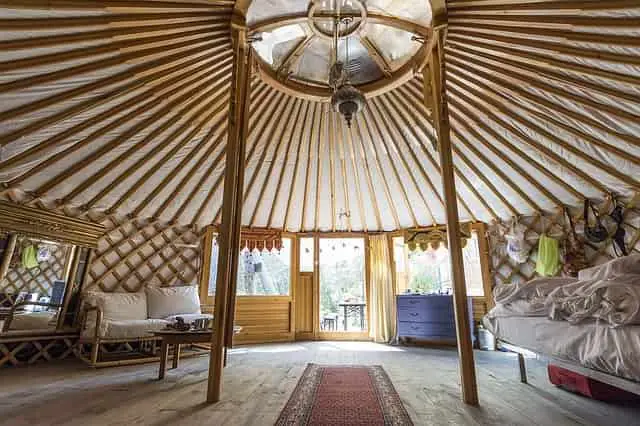
Yurt vs A-frame: which is the best type of alternative home? The answer depends on where you live and what features matter most to you.
Table of Contents
- Comparing A Yurt vs A Frame Style Cabin
- What Is a Yurt?
- Advantages of Building a Yurt
- Disadvantages of Building a Yurt
- What Is an A-Frame?
- Advantages of Building an A-Frame
- Disadvantages of Building an A-Frame
Comparing A Yurt vs A Frame Style Cabin
Yurts are often easier to construct and cost less compared to traditional A-frame cabins. However, both options are available in a variety of designs to suit different needs. You can build a large yurt with modern furnishings that costs more than a small, rustic A-frame and vice versa. In either case, it’s important to comply with building code and regulations which vary from state to state.
Yurts and A-frames are popular examples of tiny homes. While the idea of living in an alternative home may seem appealing, yurts and A-frames also have potential drawbacks and limitations.
Use the following comparison to determine whether a yurt or an A-frame is the right choice for your new home (or second home!).
Size
Blueprints and DIY kits for yurts and A-frames are available in a wide range of sizes. However, the average A-frame is larger than the typical yurt.
Traditional portable yurts have an average diameter of 10 to 12 feet, which offers between 78.5 and 113.1 square feet of interior space. Some of the largest permanent yurts have a diameter of 30 feet, which creates 730 square feet of floor space.
You can find small A-frame cabin plans with 125 to 400 square feet of space. Yet, the typical A-frame has closer to 1000 square feet of living space, including the upper loft. The square footage offered by an A-frame may appeal to families and those who need more living space.
Building Codes and Regulations
Local building codes and regulations are the first considerations when choosing between a yurt and an A-frame. Depending on where you live, a yurt may not be an option.
Yurts are more likely to be classified as temporary structures while A-frames are often permanent structures. You can typically build temporary structures without building permits. However, temporary structures cannot support plumbing or electricity.
A-frames are also more likely to meet the requirements for a habitable dwelling. You have a greater chance of being able to build an A-frame on your property as your primary residence compared to building a yurt to live in.
While you can build a permanent yurt, your local building codes may still classify the building as an auxiliary structure or accessory structure, which is the same classification used for garages and sheds.
You will need to contact your local state, county or municipality to find out the specific regulations in your area.
Unfortunately, the days of building without a permit, or the proper approvals in place are long gone. Yurt owners have been hit with stiff fines for non-compliance!
See Also: Can You Build A Cabin On Public Land?
Cost
A basic yurt will often cost less compared to building an A-frame cabin of the same size.
According to HomeAdvisor, the average cost of a yurt is $27,000. A-frame cabins cost an average of $100,000 to $200,000.
A-frame cabins are much more expensive on average, and this is mainly due to their permanent construction and larger size. A-frame style cabins are made of traditional building materials, which may include steel, reinforced concrete, shingle roofing, etc.
Energy Efficiency and Comfort
The energy efficiency and comfort are comparable whether you choose a yurt or an A-frame. Both options are available with a wide range of customizations to make your life a little more comfortable. You can add insulation, lighting, electricity, and plumbing to give yourself all the comforts of a typical home.
In fact, Yurts originated in the cold landscapes of Asia!
Durability
Yurts and A-frames are often built with wood frames. The wood frame of either type of home should withstand strong winds and severe weather. Either option can also be built with metal frames for increased structural strength. Yet, the exterior of a cabin is likely to hold up longer.
The exterior of a yurt is typically covered in tensioned fabric membranes. The membrane is durable and weatherproof but will gradually fade and wear due to exposure to the elements.
The average lifespan for the fabric of a yurt is 8 to 15 years. With proper care and dependable construction, the wood exterior of a cabin may last several lifetimes.
What Is a Yurt?
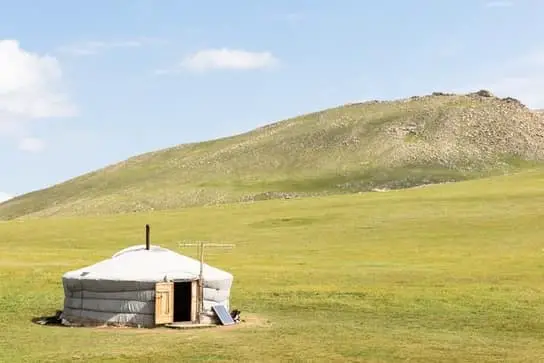
A yurt is a type of dwelling that originated in Central Asia. Nomadic groups lived in yurts for centuries. A traditional yurt is a circular building with a domed roof and wood frame.
Animal hides were often used as material to cover the exterior of the yurt. The circular design of the yurt’s frame is durable and resilient while the outer material blocks the outdoor elements.
Modern yurts now include fabric covers made with strong, weatherproof material, such as canvas or a polyester blend. A tension band is used around the wood frame to increase its structural strength.
The most basic yurts are temporary structures that you can put up or tear down in an afternoon.
However, most of the yurts built in North America are permanent structures built on wood decking. The decking is typically raised two or feet off the ground. The frame is then built on top of the deck, which makes it a permanent building.
Advantages of Building a Yurt
A yurt provides several distinct advantages over building an A-frame cabin:
- Easier to construct
- Lower construction costs
- Fewer building requirements
Yurts are often easier to construct compared to A-frame cabins. The average timeframe for completing a yurt is about two days for a large yurt with insulation and other modern features. A small, temporary yurt may only take a few hours to erect.
Yurts also cost less to construct. If you have a limited budget, you can purchase an affordable DIY yurt kit for a fraction of the price of building an A-frame cabin.
As yurts are not typically considered secondary buildings, they do not need to meet the same building requirements as an A-frame used as a primary dwelling. For example, you may not need to obtain a building permit if your yurt is less than 200 square feet.
Disadvantages of Building a Yurt
While a yurt is often affordable and relatively easy to construct, it also comes with a few disadvantages:
- May not count as a permanent dwelling
- Potential restrictions on electricity and plumbing
- Not suited for regions with severe winter weather
In most parts of the country, a yurt belongs to the same group of buildings as tents and canopies. Your local building codes may classify a yurt as a temporary structure, which prevents you from living in it as your primary residence.
You may also face restrictions when it comes to connecting electricity or plumbing. You typically need to have a permanent structure to add electricity or plumbing, which also leads to more building codes that you need to comply with.
For example, before adding an electrical hookup or connecting to the public water system, your yurt may need to pass one or more building inspections for safety.
What Is an A-Frame?
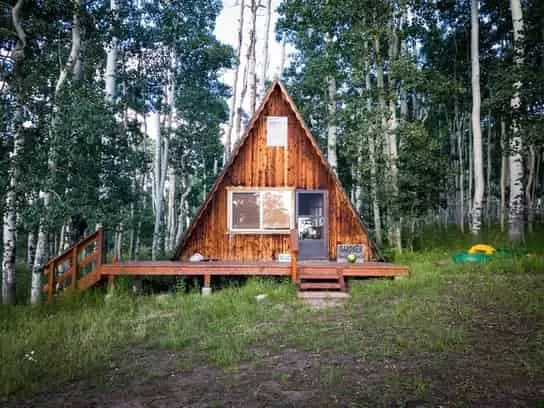
An A-frame is comparable to a permanent yurt, as both options are often built on raised platforms. The raised platform provides space to accommodate plumbing, electrical wiring, and ductwork for heating and cooling systems.
An A-frame is a type of cabin built with a tall, triangular roof. The tall slope resembles the letter “A”. A-frames have been built throughout the world but gained popularity in the US in the 1950s. Architects began building modern houses with the A-frame style.
The original A-frame cabins typically included two or three floors. Due to the A-shaped roof, the lower floor offers the most living space. If the design includes three floors, the top floor is often a loft area used as sleeping quarters or storage.
The average cost to build an A-frame cabin is about $150 per square foot. Yurts cost an average of $15 to $50 per square foot.
The cost depends on a variety of factors, including the total square footage, labor, and materials. If you choose to build the home yourself, you are likely to save a significant amount of money.
For example, you can buy DIY yurt kits for $6000 to $30,000. A-frame kits may cost about double the price.
A yurt is also not the best option for regions with excessive snowfall. While you can build a yurt with a sturdy roof, the snow load limits are not always adequate for areas with severe winter weather.
A-frame cabins are specifically designed with a very steep roof pitch to quickly shed snow and rain.
Advantages of Building an A-Frame
Building an A-frame helps address some of the shortcomings of building a yurt:
- Suitable as a primary dwelling
- May offer more space
- Increased durability and protection
A-frame cabins can be built to comply with local building codes for primary residences. If it meets the size and safety requirements, you may not need to build a separate home on the property.
A-frame cabins are also available with multi-floor designs, giving you more space to spread out instead of having a single circular room.
The upper floor and loft area can provide more storage space or privacy when living with family. A-frame cabins are also better suited for regions that receive heavy snowfall. The tall slope helps prevent snow from accumulating on top.
Disadvantages of Building an A-Frame
The main drawbacks of building an A-frame include:
- Requires more labor and materials
- Often requires building permits
- Must comply with building codes
Building an A-frame cabin often involves more work compared to building a yurt. The extra work results in more labor and materials, especially when building a cabin with multiple floors.
The average timeframe for building an A-frame cabin is four to six months. Due to the complexity of building an A-frame compared to a yurt, you are often better off hiring contractors to build the home.
As A-frames are typically permanent structures measuring over 200 square feet, you will likely need a building permit before you start construction. Obtaining a building permit also means that your structure needs to comply with a long list of building codes.
- Can You Build a Cabin on Public Land? Tips You Should Know!
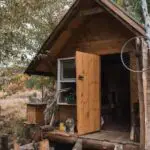
- What to Pack For A Winter Cabin Trip (With List & Tips!)
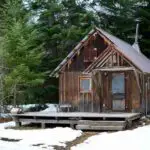
- Can You Plant Trees On Public Land? Allow Me To Explain!

- Why Does Pasta Take Longer to Cook in the Mountains?

- Yurt vs A Frame Cabin: Best Choice For Minimalist Living?
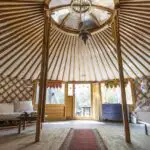
- Do Yurts Have Bathrooms?
