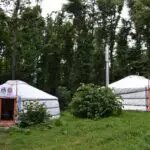Every square foot is precious. These days, open space plans dominate the construction of residences and other buildings—including those for cabins. So, is that why so many cabins often have lofts?
Cabins often have lofts because it adds space without closing off the common area. They’re typically used as bedrooms, home offices, recreation spaces, and storage. Lofts also serve as unique architecture and are generally cheaper than adding whole rooms or stories.
Below we’ll explain what lofts are used for and why they’re installed into residential buildings such as cabins. Keep reading to learn more.
Table of Contents
What Is the Purpose of a Cabin Loft?
The purpose of a loft is to open up more interior space. Lofts are very versatile and generally cheaper than adding a new floor or room. Many people make them into living spaces, recreation rooms, or even home offices.
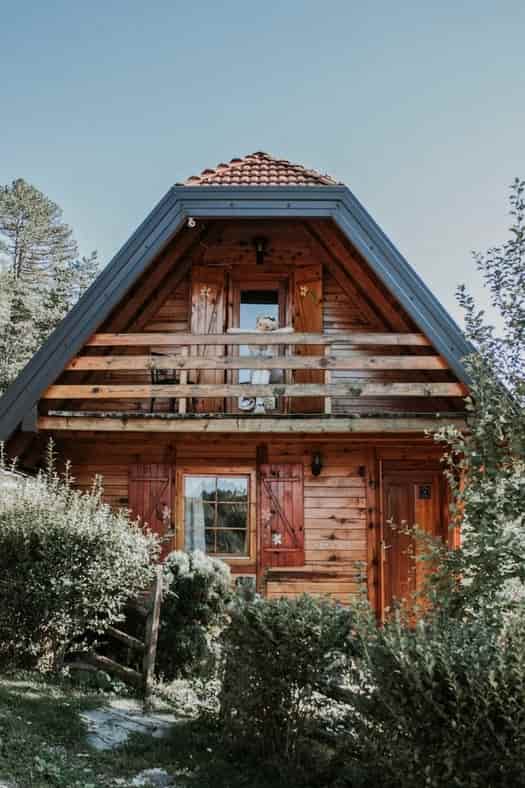
Here are some everyday uses for lofts:
Additional Living Space
Lofts create more square footage without making the cabin feel more confining. A full bedroom or additional floor would close off that space.
Here are the additional living spaces lofts can create:
- Extra beds. If you’re bringing guests to your cabin that you don’t usually bring, they’ll need a place to sleep. You probably don’t want to make them sleep on the couch or floor, though. You can therefore add beds in your loft for them to sleep in instead.
- Recreation room. Sometimes you want to relax, but there’s no more room in the central area. Or you want to provide a space for guests to break away from the main commotion. Lofts can provide a place for a couch, television, pool table, or whichever other casual arrangement you prefer.
- Playroom. Kids can be hard to contain. Somehow, their toys seem to find their way all over the place, even when you try to corral them into just one spot. In the case of rowdy children, a loft can give them the space to play without disturbing the rest of the family. You’ll also be able to keep an eye on them without sacrificing focus.
- Home office. Conversely, you can make the loft into your own space while everyone else hangs out downstairs. A desk, chair, and filing cabinet should fit perfectly.
Lofts create a semi-private place that won’t cut you off from the common area. Instead, you’ll get a smaller, cozier spot where you can work, socialize, or relax.
Additional Storage Space
Luggage and other items can be unsightly, as well as get in the way. Lofts can help in multiple ways:
- Out of the way. Rather than stuff your bags and boxes under a bed or into a corner, put your belongings into a loft. The additional space keeps you from having to kick items out of your way or maneuver boxes into awkward configurations just to save room.
- Out of sight. Even if there’s enough room downstairs, all those belongings in random spots can be distracting or unpleasant to look at. Lofts hide them away much more than a corner does.
- Convenient. When you do need to grab something, you only need to venture up the stairs or ladder. It also consolidates items that might otherwise be placed in several different locations throughout the cabin.
- Secure from prying guests. Some guests—especially kids—like to go through your things. Maybe you have a bag of candy or some other precious good that you’d like to protect. With a loft, you’ll be able to better control who goes up and down those steps.
Act As Unique Architecture
For those looking to spice up their cabin, a loft can add to the main area without overpowering other features. They’re much less intrusive than walled-off rooms or whole floors.
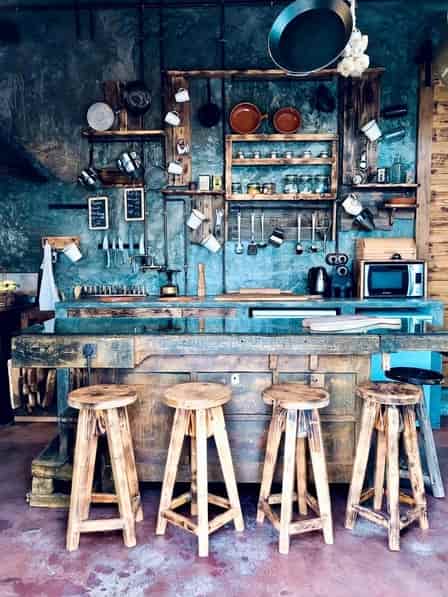
Owners can design their lofts in various ways and decorate them in countless more. Simply put, lofts are an easy avenue for stylistic freedom that also have several practical uses.
Costs Less Than a New Room or Floor
And the cherry on top: lofts simply cost less on average. This will depend on what you choose to build your loft with, of course, since some materials cost more than others.
But a loft only consists of a floor, railing, stairs or ladder, and some supports. Therefore, you won’t have to spend on added walls. Additionally, there typically isn’t much if any demolition needed.
For a comparison of the overall costs:
| Structure Type | Cost Per Square Foot (Avg.) | Overall Cost (Avg.) |
| Loft | $145 / sq. ft. | $21,750 for a typical loft |
| Room | $128 / sq. ft. | $29,000 (for a standard 400 sq. ft./37.16 sq. m bedroom) |
| Floor | $200 / sq. ft. | $240,000 for 1,200 sq. ft. (111.48 sq. m) |
Some of the costs included in these calculations are:
- Labor. Unless you plan on doing all of the wiring, building, and other work yourself, you’ll need to pay for contractors.
- Flooring. This includes hardwood or carpeting itself, as well as the supportive subflooring underneath.
- Stairs or Ladder. You’ll need a way to get up to your loft, and a stair or ladder is required.
- Electricity. You probably want some lights and outlets in your loft. This is especially true if you’ll be using a loft as an office or recreational space.
- Permits. Each jurisdiction requires different permits for building additions. You have to apply for these permits, generally with a fee.
Lofts do typically cost a bit more per square foot than rooms. However, lofts still cost less overall because they tend to be smaller, require less labor, and use fewer materials. Entire second floors are the most costly due to their scale and spatial requirements.
Why Cabins Are So Tall
Lofts can only be built in cabins with enough vertical space for a second floor. Roofs that are very tall and sharply angled are called A-frames.
But why create that additional space if you aren’t going to fill it with an actual room or second story? There are a couple of common reasons; these are:
More Room for Decor
More wall and roof space mean more room for several accessories:
- Windows. You can add larger windows to more walls, letting in more natural light. This light will look more pleasant to the eyes and allow you to rely less on electricity during the day.
- Balconies. When it isn’t too cold to sit outside, a balcony can give you a good view and a relaxing moment outdoors. These structures are only really possible on buildings with the equivalent height of at least two stories.
- Decorations. Maybe you have a gorgeous painting you’ve meant to put up but simply haven’t found a spot for it. You’ll have more room to decorate the interior—and exterior—of your cabin, especially if you use the loft as a living space.
All in all, owners often prefer the look of an A-frame cabin to that of a cabin with gentler, shorter roofs.
Protects the Roof
Imagine a cabin. Where do you see it?
Many cabins are in areas that get heavy snowfall in the winter—for example, in mountain ranges that are popular with skiers. A tall, sharp slope prevents snowfall from accumulating on the roof and becoming heavy enough to collapse it.
See Also: What To Pack For A Winter Cabin Trip
Final Thoughts
Cabins offer a unique place to vacation, live or recreate, and a cabin with a loft is all that more special. There is nothing like climbing up an old wooden staircase, to your sleeping loft or reading room under the stars.
I hope this article helped you, or perhaps inspired you. Thank you for reading.
- Can You Build a Cabin on Public Land? Tips You Should Know!
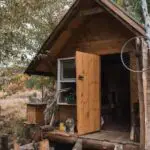
- What to Pack For A Winter Cabin Trip (With List & Tips!)
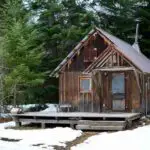
- Can You Plant Trees On Public Land? Allow Me To Explain!
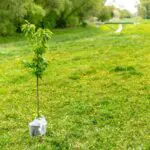
- Why Does Pasta Take Longer to Cook in the Mountains?

- Yurt vs A Frame Cabin: Best Choice For Minimalist Living?
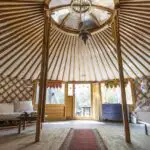
- Do Yurts Have Bathrooms?
