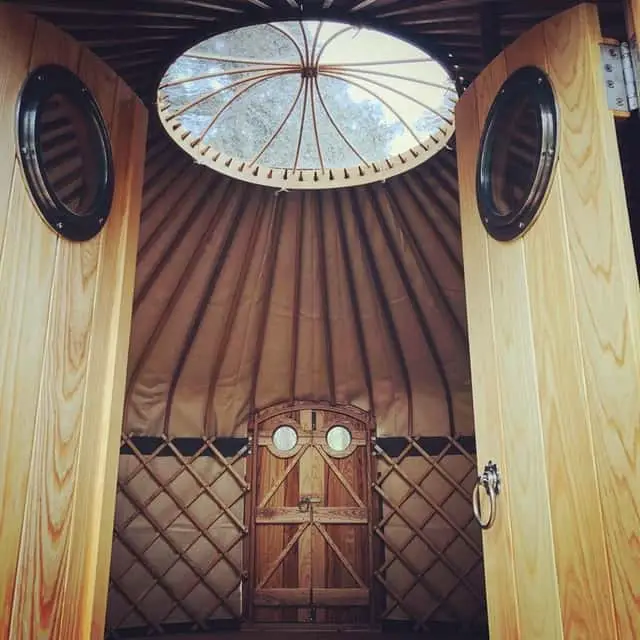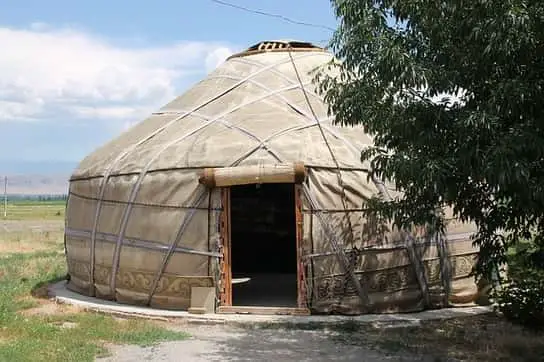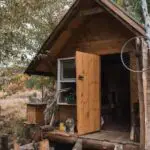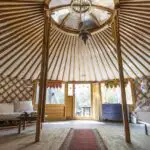
Yurts are energy-efficient structures, leading people to wonder whether you can live in one year-round. So, can I live in a yurt on my own land?
Table of Contents
- Can I Live in a Yurt on My Own Land?
- Can a Yurt Be a Primary Residence?
- Where Can You Legally Live in a Yurt?
- How to Build a Yurt as a Primary Dwelling
- Can You Build a Yurt Without a Building Permit?
- Can You Build a Yurt in the City?
- How Long Can a Yurt Last?
Can I Live in a Yurt on My Own Land?
The building codes in some counties in the United States allow yurts as permanent primary residences. However, most areas classify yurts as auxiliary buildings or tents. Auxiliary buildings also cannot typically be built without a primary residence already on the lot.
Primary residences need to meet specific building codes, which vary from county to county and state to state. Luckily, yurts are permitted in several areas in the USA and becoming more popular around the world as minimalist living is on the rise.
Can a Yurt Be a Primary Residence?
A yurt is essentially a round tent covered with a thick outer shell. The frame is often constructed with a wood frame. Traditional yurts were covered with animal skin while modern yurts are often made with thick canvas walls.
Yurts are not typically permitted as primary residences, as they do not always meet the building codes for dwellings and other permanent structures. The laws vary, but most municipalities classify yurts as temporary structures or auxiliary buildings.
Temporary structures include tents and canopies. You can typically erect a temporary structure without a building permit but may need to take it down after a few months.
Yurts with certain features, such as a permanent frame and foundation, may be classified as auxiliary buildings. Some counties may call these structures accessory buildings or detached permanent structures. Compared to temporary structures, auxiliary buildings come with stricter requirements.
For example, you may not be able to build an auxiliary building without building a primary residence. If the yurt meets the requirements for auxiliary buildings, you may also need to obtain a building permit.
Many counties require a building permit for detached structures over a certain size, such as anything over 200 square feet.
An 18-foot yurt has about 263 square feet of interior space. A yurt with a diameter of 30 feet has 730 square feet of living space. For a yurt to include less than 200 square feet of space, the diameter needs to measure less than 16 feet.

Auxiliary buildings are typically described in building codes as any outdoor structure that remains fixed in place. Common examples include garages, sheds, and barns. These structures are typically fixed in place with posts buried in the ground to support the frame.
While most yurts are designed as temporary structures, some companies build yurts with fixed frames that sit on foundations or fixed decking. Permanent yurts may also include modern plumbing, electrical hookups, and heating or cooling.
Where Can You Legally Live in a Yurt?
To legally live in a yurt, you need to find a county or town with lenient building codes. Some counties and towns have altered their building codes in recent years to accommodate more alternative homes, including tiny homes and yurts.
The following states include counties that may permit temporary and permanent yurts:
- Hawaii
- California
- Colorado
Several yurt owners have reported being able to build yurts as primary dwellings in Napa and Mendocino counties in California. Companies that build yurts have also helped owners erect permanent yurts in parts of Hawaii and Colorado.
Whether you can legally live in the yurt year-round as your primary dwelling depends on the local building codes. Permanent structures often need to comply with specific regulations related to:
- Wind resistance
- Snow load
- Minimum square footage
- Windows
- Closets
- Room sizes
- Insulation
Most states follow the International Residential Code (IRC) for building and zoning codes. The IRC codes specify that dwellings must be at least 120 square feet and sit on a minimum of 320 square feet of land. The structure must also have at least one habitable room for sleeping. The room must include a window and a closet.
The structure must also meet ceiling height requirements and pass the necessary inspections for structural strength, electrical, and plumbing. Yet, the biggest challenge is ensuring that your yurt meets insulation requirements.
In most areas, a habitable dwelling needs to include a minimum amount of insulation. While the typical canvas used for a yurt is often thick, you may need additional insulation.
Rigid foam boards are often used to ensure that a yurt has a minimum R-value of insulation. The foam boards can be installed along the walls and ceiling. Additional insulation may also be added under the flooring.
See Also: Can You Build A Cabin On Public Land?
How to Build a Yurt as a Primary Dwelling
Here are the steps involved in building a yurt as a primary dwelling:
- Check local building codes
- Consult with local engineers
- Choose a suitable yurt design
- Obtain a building permit
- Construct your yurt and pass inspections
The first step for building a permanent yurt is to review the building codes in your local area. Depending on where you live, the codes may be enforced by the city, township, county, or state. Review the requirements and restrictions for primary dwellings in your area.
Consulting with local engineers or builders can help you understand the building requirements and assess whether a yurt is a viable option. If the building codes do not prohibit yurts or tiny homes, the next step is to find the right yurt design.
The design that you choose needs to comply with the building codes for your region. The requirements may include a minimum floor size and the inclusion of specific features such as windows, closets, electricity, plumbing, insulation, and heating or cooling.

After finding a design that meets local requirements, apply for a building permit. If your local government does not have experience with yurts, you may need to provide a detailed building plan to verify that your structure can comply with local regulations.
You can start construction on your new dwelling after obtaining a building permit. Construction often starts with a foundation or a wood deck. A slab concrete foundation is cheap and relatively easy to pour.
However, building on a deck can provide access for electrical and plumbing work, which makes installing a bathroom much easier.
For example, you can build the deck two or three feet above the ground, which creates space for electrical wires, pipes, and other mechanical components.
After building your yurt, you will likely need to schedule building inspections. Local building inspectors will examine your yurt to ensure that it passes fire and safety requirements.
Can You Build a Yurt Without a Building Permit?
Many regions have restrictions on the types of buildings that you can build on your property. Before adding a detached structure, you may need to build a primary residence. The building requirements for detached structures are often based on the size and placement of the main dwelling.
If the yurt is a temporary structure that you can take down and move around the property, you do not likely need a building permit.
If the yurt is fixed in place, you may need a building permit if it is over a certain size. As mentioned, you do not need a permit to build detached structures measuring less than 200 square feet in many regions.
Unfortunately, many regions also prevent you from adding certain features to detached structures. For example, you may not be permitted to add electricity or plumbing to a detached structure. Some yurt owners work around their local building requirements by installing solar panels.
Yet, if you build a yurt without a building permit, it cannot legally count as your primary residence. It is simply a temporary structure or detached structure on your property, the same as a tent or a shed.
Can You Build a Yurt in the City?
Building a yurt within city limits comes with additional challenges compared to building in a rural area. Rural areas tend to have more lenient building codes while cities are more likely to have restrictions that prevent you from building a yurt.
Cities and urban areas often have stricter rules for what you can place on your land. You may also need to deal with neighborhood association or homeowner’s association rules and regulations, which are less likely to permit the building of a yurt or any other type of alternative home.
How Long Can a Yurt Last?
A well-built yurt may last two decades or longer. Certain parts of the yurt may last longer while other parts are likely to require repairs or replacement sooner.
For example, the fabric covers used for the roof and walls of the yurt often have a lifespan of 8 to 15 years.
Many manufacturers offer 10-year or 15-year warranties for the covers, which are prone to mold, mildew, and general wear and tear.
One of the most common yurt repairs is fixing the seams of the cover. The seams may gradually wear, which increases the risk of leaks and decreased heating and cooling efficiency.
Yurts are often built with wood frames. A wood frame can last hundreds of years with quality construction and proper care. The biggest risk is wood rot, which occurs when the wood is exposed to water and moisture.
- Can You Build a Cabin on Public Land? Tips You Should Know!

- What to Pack For A Winter Cabin Trip (With List & Tips!)

- Can You Plant Trees On Public Land? Allow Me To Explain!

- Why Does Pasta Take Longer to Cook in the Mountains?

- Yurt vs A Frame Cabin: Best Choice For Minimalist Living?

- Do Yurts Have Bathrooms?
